Dakota Johnson's Dreamy LA Bungalow
Where mid-century modern meets artsy tree house + a tiny green kitchen.
Living Rooms is a column on YGL that takes a closer look into the designs, details, and character of spaces. A study of what makes a house a home. I believe in giving life to one’s environment and nurturing the relationship with regular care. Here’s to our humble abodes!
© All photos by Simon Upton for Architectural Digest
I’m not sure how this home snuck under my radar until recently but I’m just glad I found it. Dakota Johnson has been top-of-mind lately, with her recent book club launch and all, so I went down a bit of a rabbit hole to find out more about her. What better place to start than the walls of her dreamy LA bungalow?
I love this home. I mean, I wouldn’t feature anything on YGL that I didn’t love (that goes without saying), but there’s something very authentic about this space. It’s not grandiose or over-the-top like many other celebrity homes I’ve scrolled through. There’s a humility to it, a realness that I very much appreciate. Even though she has it filled with art and furnishing I may never be able to afford, it doesn’t feel pretentious. It honours the craftsmanship and beauty of each selected piece and presents itself as refreshingly intentional.
The house was built in 1947 by architect Carl Maston for himself and his wife. There’s a certain charm to homes that architects design for themselves. A little magic unlike the rest, you know? Dakota purchased this back in 2016 and hired designers from Pierce & Ward to help her update the space and enhance her vision. I love the blend of antique furniture and vintage rugs mixed in with modern pieces (like the custom dining set by Nickey Kehoe above). It’s a bold manifestation of memories, sophistication, and beauty.
When someone hires a professional to design their home, they run the risk of it coming across looking detached from their personal style or worse yet: insincere. I like that I can see Dakota’s taste and character in every room, learning a little more about her with each vintage sconce and custom credenza. It feels like she not only knows all the names behind the artwork on her walls, but also has a fantastic story to go with each one. I think a house should reflect the story and highlight the personality of its dweller. In many ways, one’s environment is their outward expression in physical form. I think in this case, Dakota has done a good job of bringing her story to life. She isn’t hiding or playing a role, she’s laid it all out in plain sight.
Let’s talk about this tiny green kitchen for a moment! What a gem. Another humble and practical corner of the house. The thought of an antique Persian rug in the kitchen feels like absolute madness to me. But then I see it surrounded by the stunning Benjamin Moore ‘Alligator Alley’ painted cupboards and I’m convinced. At first glance, I was surprised the cabinets weren’t upgraded for a more mature material. However, with all the wood in the rest of the house, it’s a gorgeous juxtaposition having the industrial style metal cabinetry. The skylight brings warmth and life to this cookery—another nod to the architect. When a space is designed efficiently, even small spaces can feel vast and limitless.
The style is categorized as ‘mid-century modern’. A design known for its use of rich woods, sleek lines, and retro qualities. The natural elements of wood and concrete pair beautifully with the large glass windows—bringing the outdoors in and creating a serene botanical environment. By selecting vintage furniture and decor, Dakota has created a true bohemian hideaway tucked in the hills of Hollywood. In her words: “It’s like a tree house. On a boat.”
The master bath continues with the mid-century modern aesthetic but branches into more of a dreamy feminine oasis. Soft pink custom vanities lead out to her private garden and offer a more whimsical experience. Her centrally located bathtub sets the tone for this room, declaring a space of tranquility. Vintage glass pendants, brass fittings, and wood framing allow the natural elements to flow seamlessly along with the rest of the rooms. Don’t miss the large pivot door that opens to extend this master bath onto her majestic tree canopied terrace! This tree alone might be the major selling point of the property.
I personally think there is a fine line between incorporating too many antiques into a home and looking like a flea market. Dakota has done this with fine accuracy though. I am someone who isn’t normally a fan of wood on walls but this might be the exception to my preference. My eyes have been opened to an aesthetic I once ruled out—now that’s a testament to the power of good design.
If you’re curious to know which books are on Dakota’s personal shelf, Kelsey Rose put together a fantastic list for your viewing pleasure.
Her office and bedroom remain modest and practical. Even after seeing a Persian rug in every room of the house, I still don’t tire of them. The antiques in this artsy lodge are what really bring it to life. There are so many stories to be told. Maybe that’s what makes it feel so authentic to Dakota? She’s a storyteller at heart and has lived many lives. The layers of history and heritage she surrounds herself with reflect the characters and depth she has within—far outshining the need for vanity.
Dakota’s essence has been beautifully captured between these walls. This home naturally morphed into a living expression of her story. A perfect match to mark this chapter in her life. I love it when a home comes together to effortlessly support the individual it hosts. Like mutualism, a symbiotic and beneficial relationship between two species.
I would love to hear your thoughts.
Would you ever want an entire house to yourself?
What other celebrity homes do you fancy?
Are you a mid-century modern fan?
© All photos by Simon Upton for Architectural Digest
You may also enjoy:







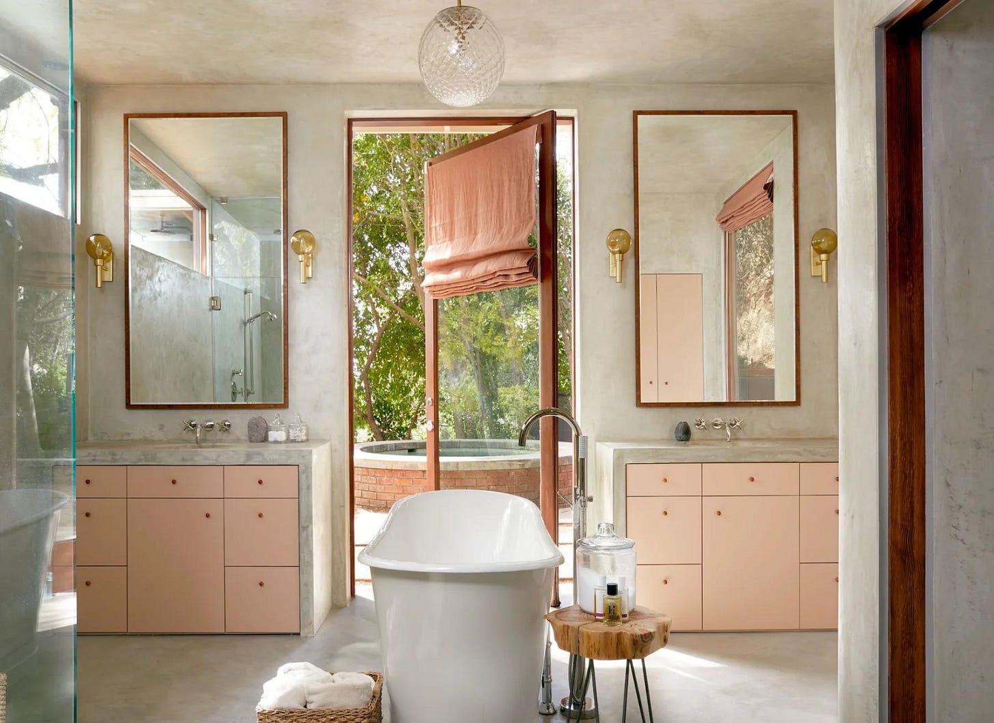
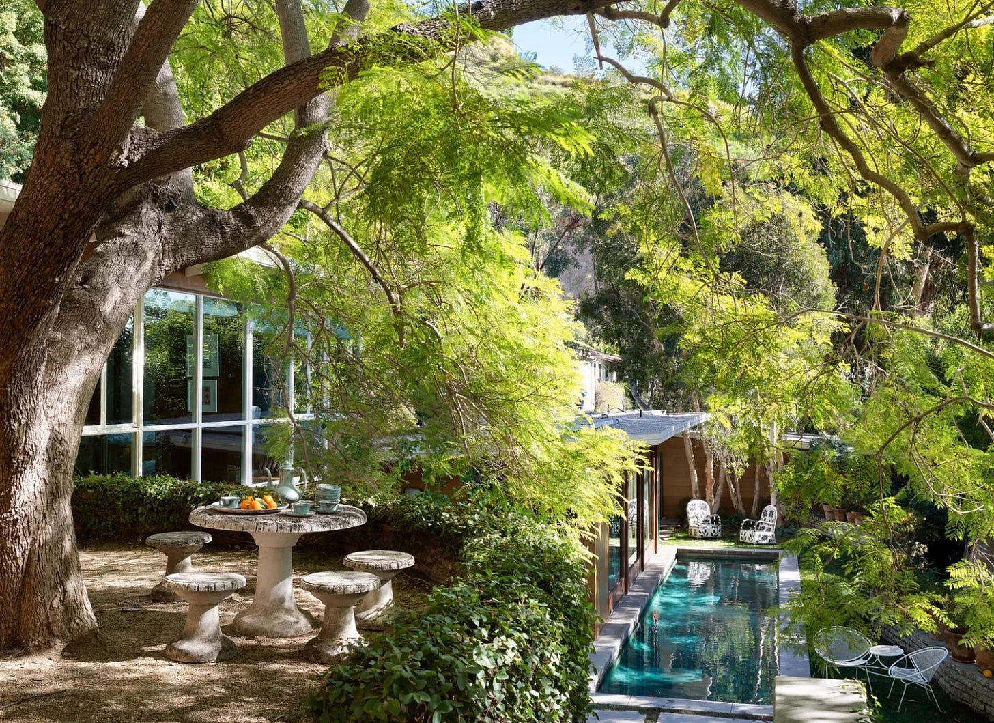
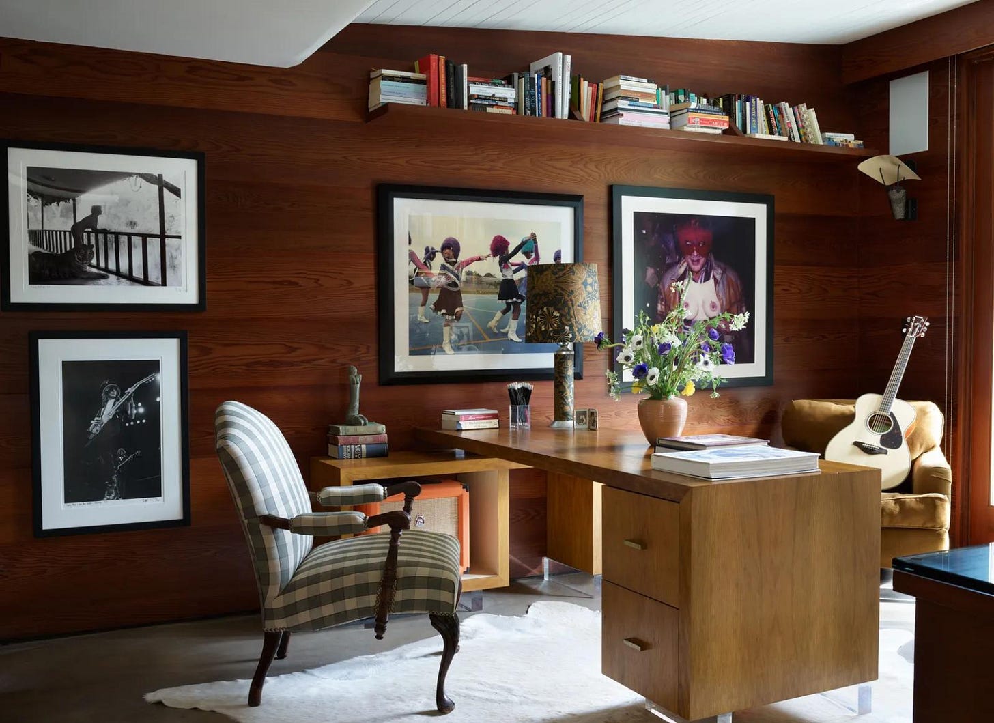
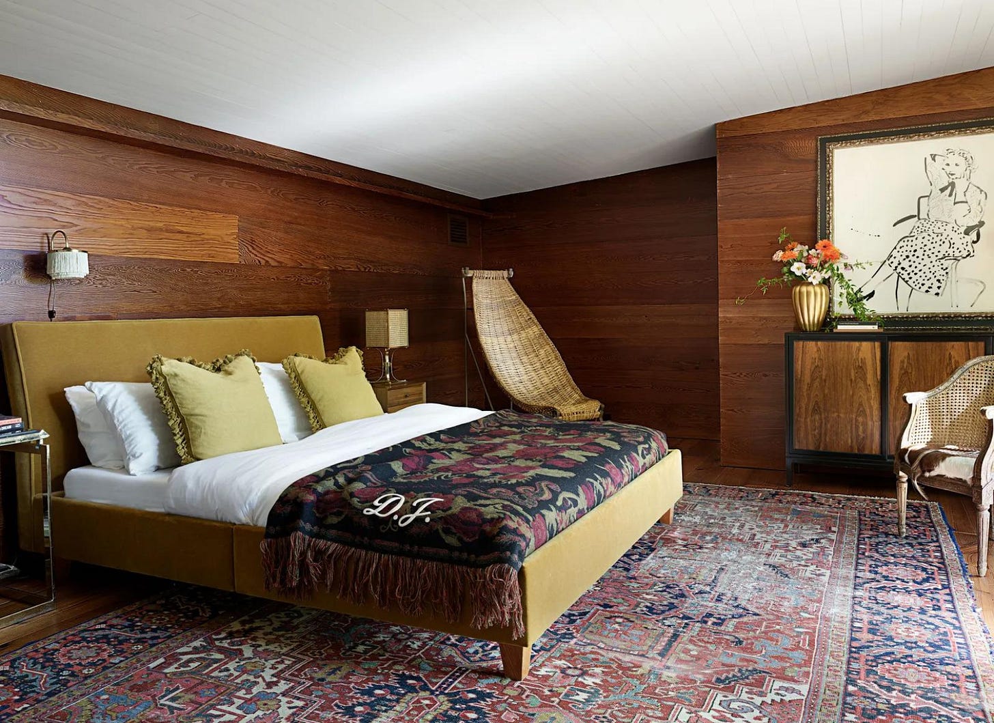
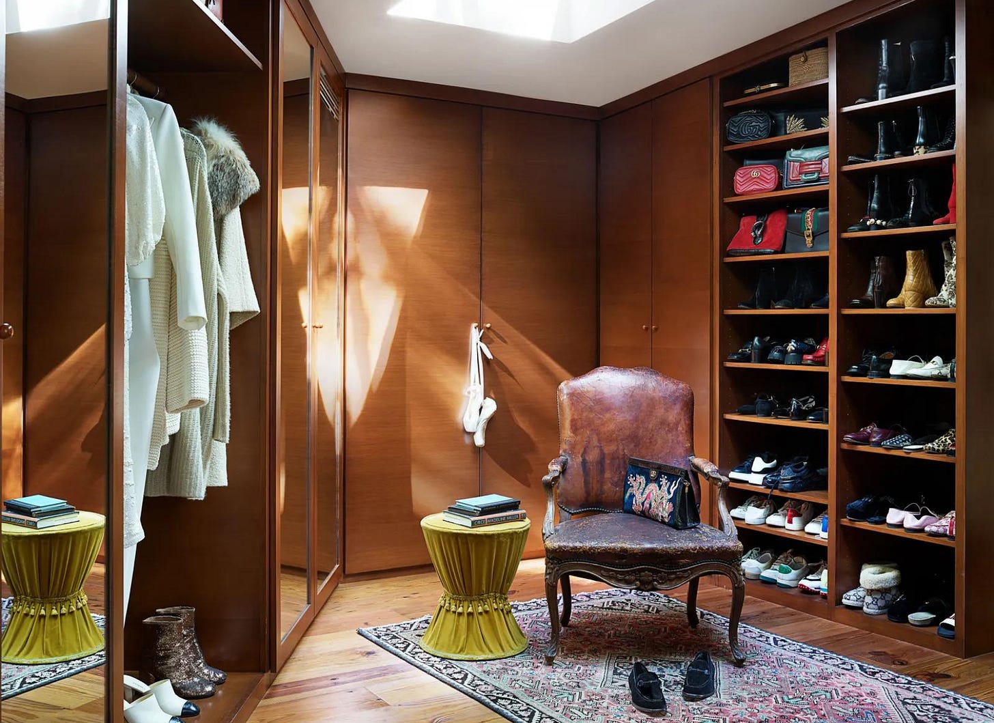

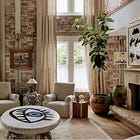

I'm normally not really into wood all over but I really loved it in this case! And LOVE the kitchen. Loved everything, actually, haha
YES YES YES. One of my favorite celebrity spaces. It is a huge inspiration for me as I slowly finetune my OG, wood-covered, mid-century (which coincidentally was also designed and built by an architect as his own home!).